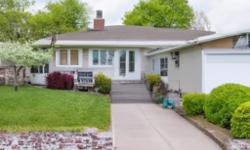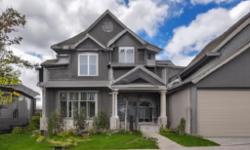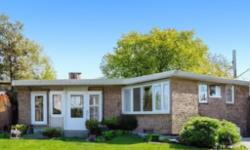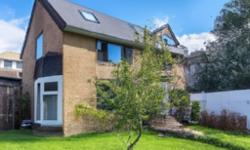STUNNING MONTREAL HOME WITH WATER VIEW, POOL AND SPACE FOR 7 CARS!
Asking Price: $1,199,000
About 11354 Boul. Gouin E.:
Located in the beautiful neighbourhood of Rivière-des-Prairies in Montréal, this stunning single-family house is now up for sale. Built in 2006, this 2-storey house boasts a charming exterior made of brick and stone, with a plain paving stone driveway that leads up to the integrated garage and other parking spaces available for a total of 7 vehicles. The house sits on a spacious land size of 564.7 m2, with a frontage of 13.41 m and a view of water, making it a perfect home for families who value both style and comfort.
Upon entering the house, you will be greeted by a warm and inviting atmosphere, thanks to the wood cupboard and sliding windows that allow plenty of natural light to come in. The house features a detached style that offers privacy and tranquillity to its residents, with a total of 1 bathroom and 2 partial bathrooms that are sure to cater to all your needs. The interior of the house also boasts a full (finished) basement, which features a separate entrance and a ceiling height of six feet and over, making it a perfect space for your hobbies or storage.
If you're looking for a comfortable living space, this house has got you covered. With central air conditioning and an air exchanger, you can enjoy a cool and fresh atmosphere during the summer months. Additionally, the house features a gas fireplace in the living room, which provides warmth and a cozy ambience during the colder months. The house also has a fire alarm system and an alarm system, ensuring that you and your family are safe and secure at all times.
The house features an inground pool that is perfect for relaxing and having a good time with family and friends. The pool is heated, making it ideal for use all year round. The exterior of the house also features an unknown (asphalt shingle) roof style that adds to its overall charm and appeal.
Living in this house also means that you'll have access to a range of amenities nearby. The neighbourhood boasts a golf course, park, schools, public transit, and a highway, making it easy for you to get around and explore all that Montréal has to offer. The house is also equipped with municipal sewage and water systems, ensuring that you have access to all the necessary utilities.
Overall, this house is a perfect blend of style, comfort, and convenience. With its spacious land size, charming exterior, and range of features, it is sure to cater to all your needs and provide you with a comfortable living space that you'll be proud to call your own. Don't miss out on this opportunity – book a visit now and see for yourself what this beautiful house has to offer!
This property also matches your preferences:
Features of Property
Single Family
House
2
Rivière-des-Prairies
564.7 m2
2006
Garage, Integrated Garage, Other
This property might also be to your liking:
Features of Building
1
2
Six feet and over, Separate entrance
Full (Finished)
Plain paving stone driveway, Wood cupboard, Sliding windows, Crank windows
Poured Concrete
Detached
Fire alarm system, Alarm system
Central air conditioning, Air exchanger
1
Gas
(Electric), (Natural gas)
Municipal sewage system
Municipal water
Unknown (Asphalt shingle)
Brick, Stone
Inground pool
Heated pool
Highway, Golf Course, Park, Schools, Public Transit
Garage, Integrated Garage, Other
7
Plot Details
13.41 m
View of water
Residential
Other
Breakdown of rooms
7.4 x 10
10.5 x 20
9.2 x 16.8
8.2 x 12.3
14.8 x 19.7
4.6
16 x 14.7
7.6 x 5.7
12.5 x 10.6
11.7 x 14.7
9.7 x 14
21.6 x 16.5
5 x 7.1
12.2 x 10.6
5 x 9
Property Agent
Evelyne Sheehy
RE/MAX ALLIANCE INC. - Saint-Léonard
4865 Jarry Est , Saint-Léonard, Quebec H1R1Y1









